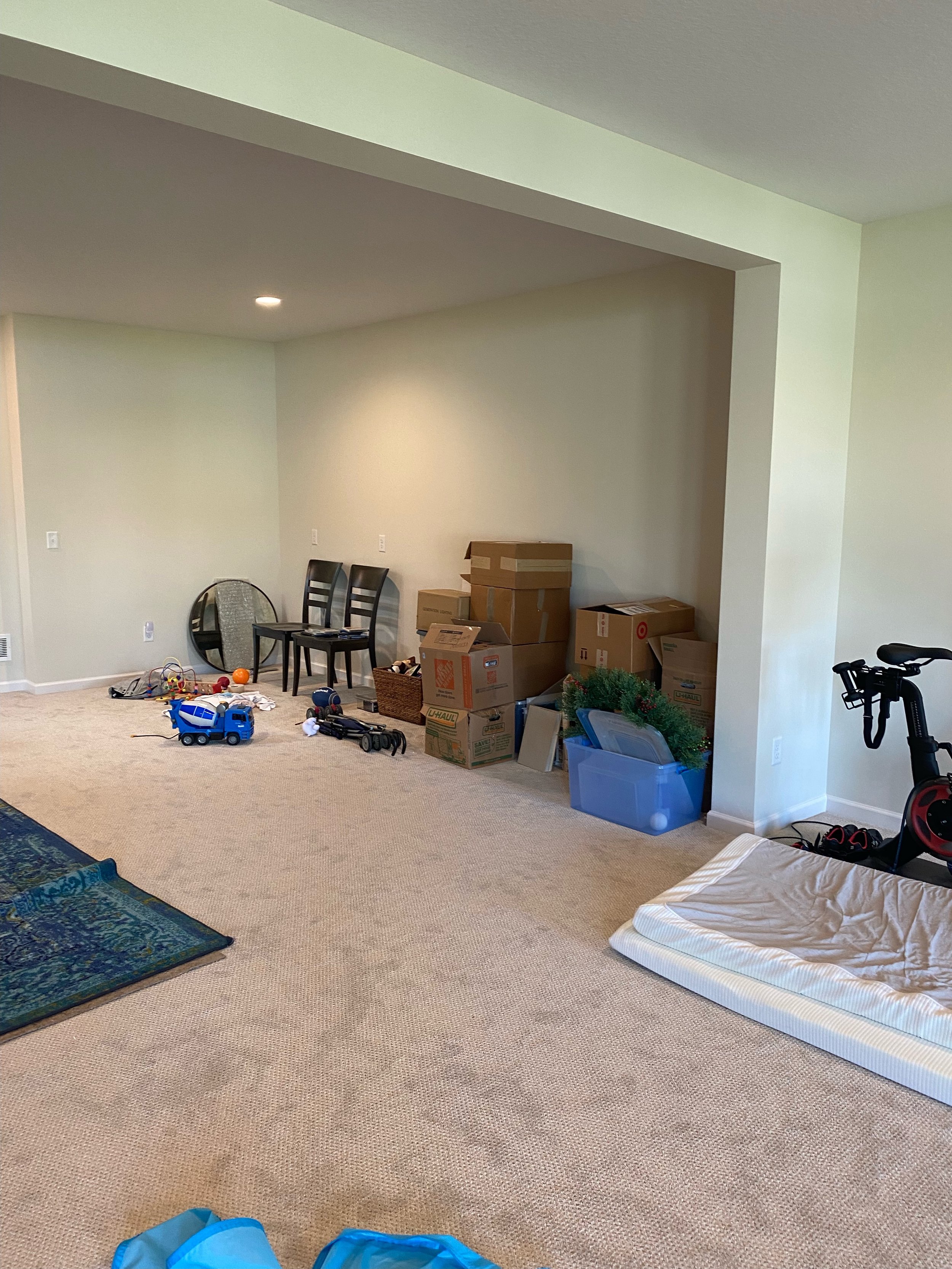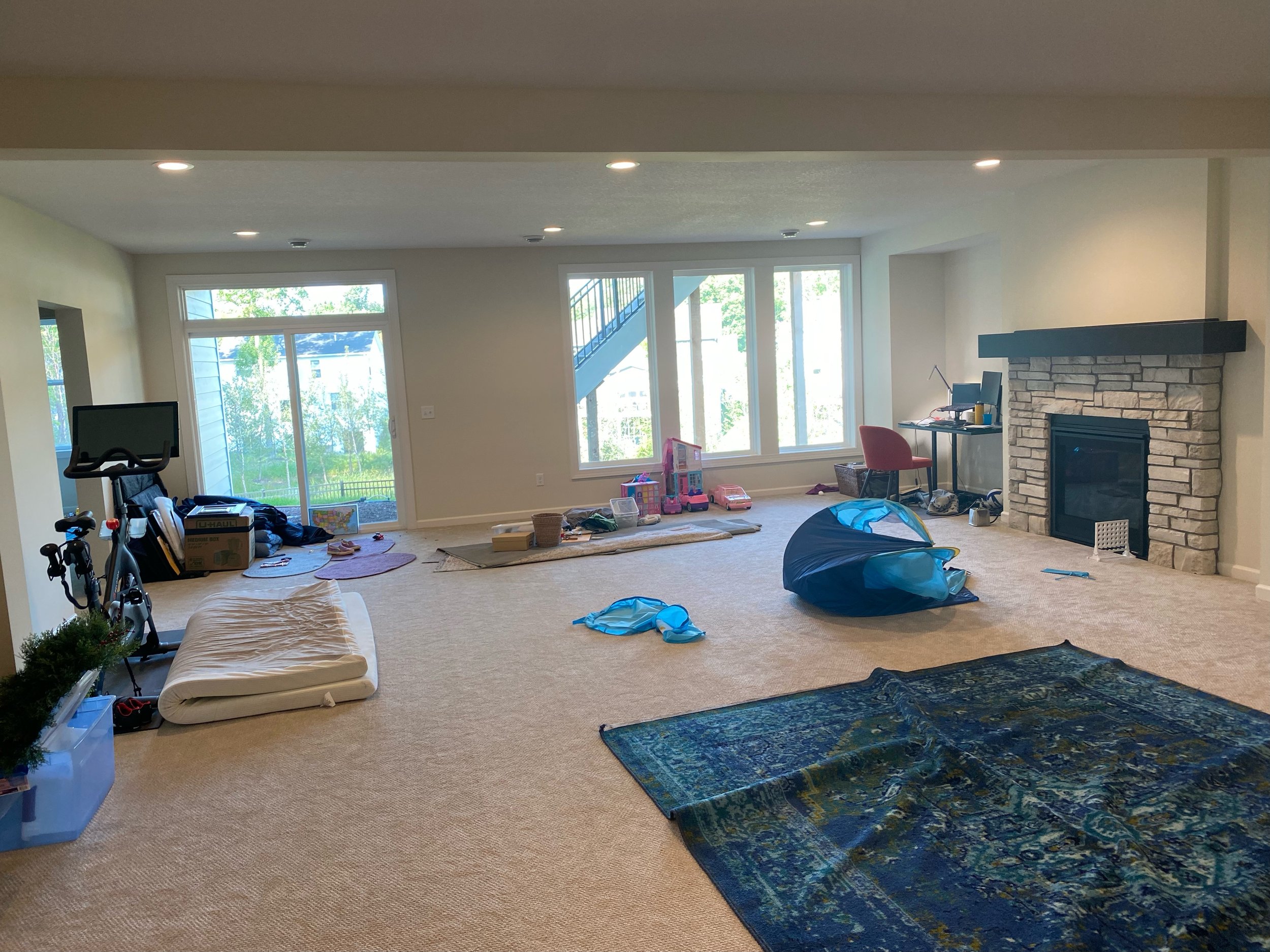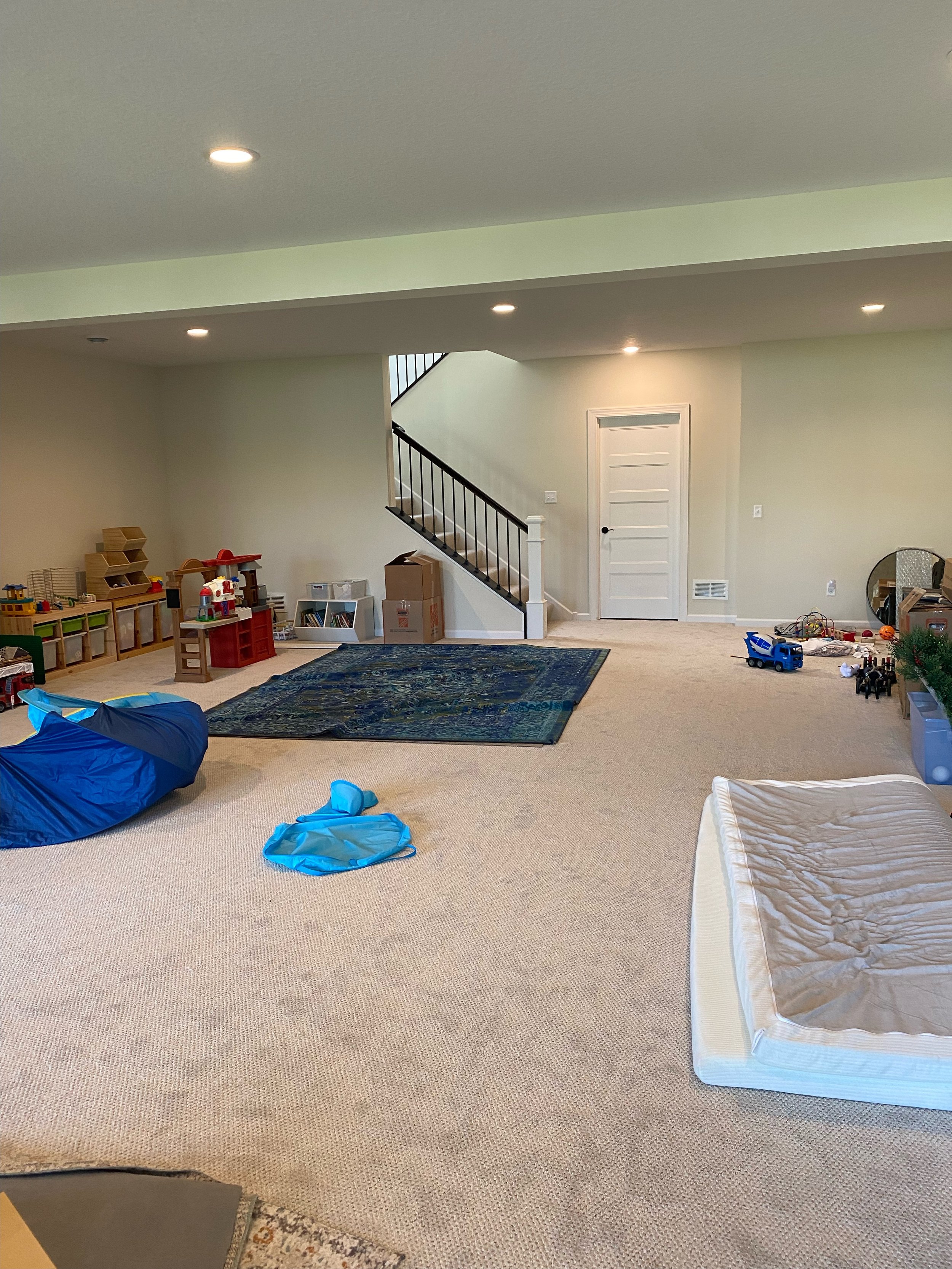Minnetrista Lower Level
Design by Jaime Foley Design/ CAD+ 3D by Lund Haus Interiors
This client approached Jaime with the goal of enhancing the functionality of their lower-level family room. After recently purchasing a builder-grade home, they wanted to personalize the space to better suit their growing family’s needs and style. Jaime reached out to me for help with CAD drawings and renderings to bring their vision to life.
BEFORE




THE REDESIGN
We started by prioritizing the flow of the space to accommodate the clients' need for multiple functions within one room: a desk area, snack bar, family living room, and a homeschool/play area. To ensure the design could evolve with their family, we selected a minimal yet highly functional amount of cabinetry, providing lasting flexibility. By thoughtfully combining all these elements, we were able to create an open, clean space that meets all their needs. While working with the existing carpet, fireplace, and stone presented some challenges, we found creative solutions to seamlessly incorporate them into the design.






